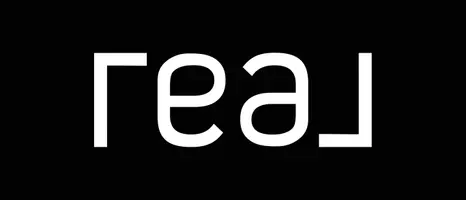Bought with RE/MAX SELECT REALTY
$185,000
$178,000
3.9%For more information regarding the value of a property, please contact us for a free consultation.
108 Orchard Dr Ohioville, PA 15052
3 Beds
2 Baths
1,412 SqFt
Key Details
Sold Price $185,000
Property Type Single Family Home
Sub Type Single Family Residence
Listing Status Sold
Purchase Type For Sale
Square Footage 1,412 sqft
Price per Sqft $131
MLS Listing ID 1685058
Sold Date 02/18/25
Style Ranch
Bedrooms 3
Full Baths 1
Half Baths 1
Construction Status Resale
HOA Y/N No
Year Built 1956
Annual Tax Amount $3,100
Lot Size 0.500 Acres
Acres 0.5
Property Sub-Type Single Family Residence
Property Description
This charming ranch-style home, situation on roughly a .50 acre, is everything you have been waiting for! Featuring a spacious layout with 3 large bedrooms, 1.5 baths, & a HUGE basement waiting to be finished that is the full length of the house. As you come inside, you'll be surprised by the size of all the rooms. Notice the ORIGINAL HARDWOOD floors waiting to be revealed & refinished beneath the carpeting throughout, adding even more character! The inviting living room boasts a wood-burning fireplace, creating a warm & welcoming atmosphere for gatherings & relaxation. Oversized dining area is a great place for all your guests & large enough for a lengthy table! Galley kitchen creates an easy cooking experience, too! The home is complemented by a convenient 2 car attached garage, offering ample storage & parking space. Shed is included for even more storage! Blends of traditional charm & functional layout, this ranch-style home is an ideal retreat for families & individuals alike!
Location
State PA
County Beaver
Area Ohioville
Rooms
Basement Full, Walk-Out Access
Interior
Interior Features Window Treatments
Heating Forced Air, Gas
Flooring Hardwood, Vinyl, Carpet
Fireplaces Number 1
Fireplaces Type Wood Burning
Fireplace Yes
Window Features Multi Pane,Window Treatments
Appliance Some Electric Appliances, Convection Oven, Cooktop, Dishwasher, Refrigerator
Exterior
Parking Features Attached, Garage, Garage Door Opener
Pool None
Water Access Desc Public
Roof Type Asphalt
Total Parking Spaces 2
Garage Yes
Building
Entry Level One
Sewer Septic Tank
Water Public
Architectural Style Ranch
Level or Stories One
Structure Type Brick
Construction Status Resale
Schools
School District Western Beaver Cnty
Others
Financing Conventional
Read Less
Want to know what your home might be worth? Contact us for a FREE valuation!
Our team is ready to help you sell your home for the highest possible price ASAP






